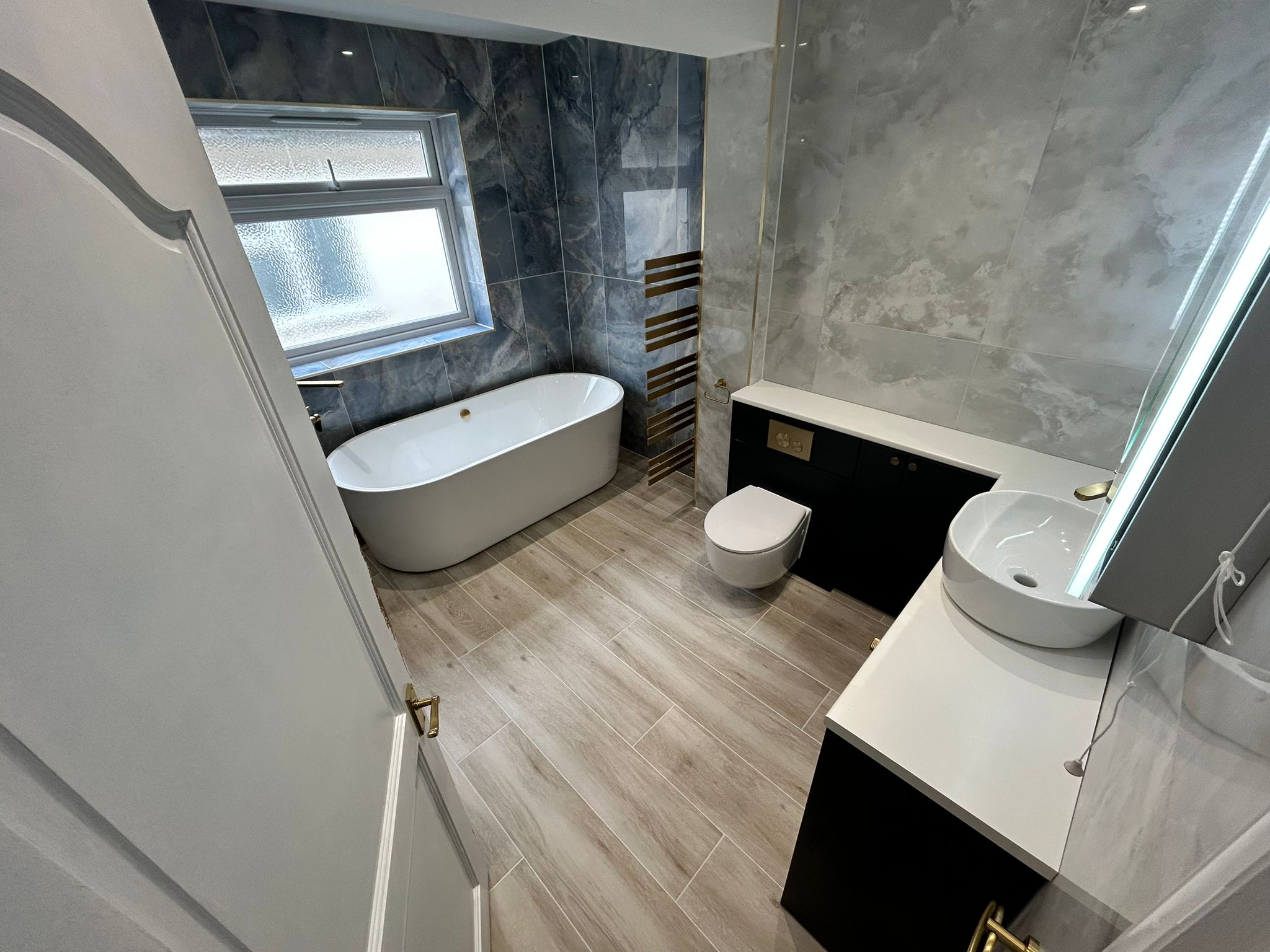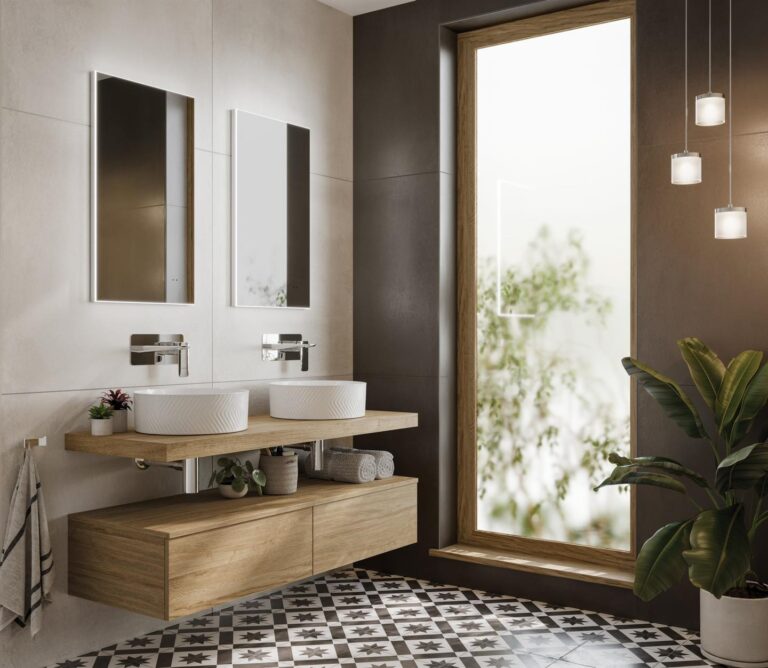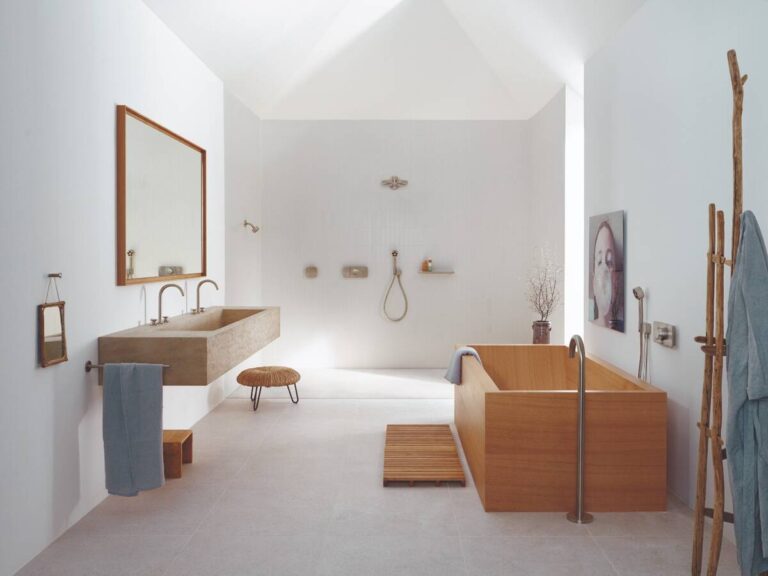Luxury Bathroom Design & Installation
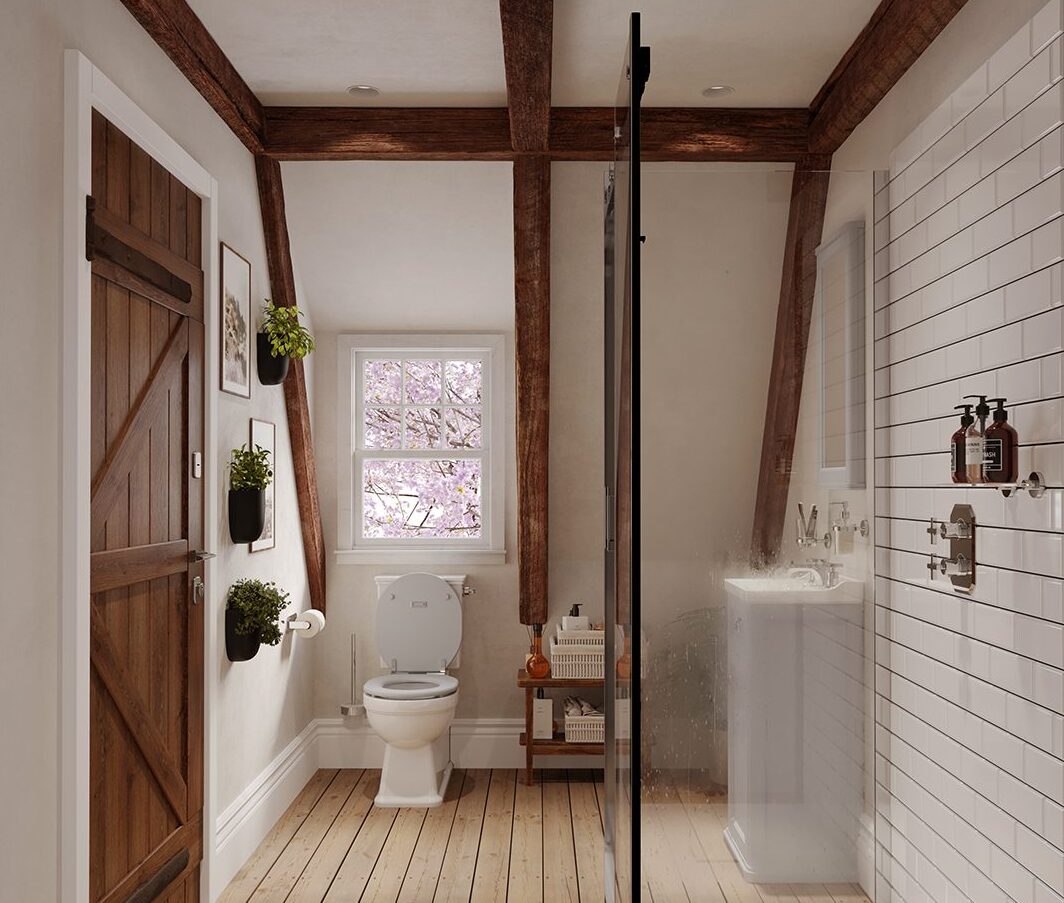
How Do I Choose the Best Layout for My Bathroom?
A well-designed bathroom layout maximises space and ensures a smooth, functional flow. But how do you determine the best arrangement for your home? Here’s a guide to selecting the perfect layout.
What’s the Difference Between Bespoke and Standard Bathrooms?
- Compact Ensuite – Ideal for small spaces, featuring a walk-in shower, compact vanity, and space-saving storage.
- Family Bathroom – A layout that accommodates a bath, shower, toilet, and plenty of storage.
- Wet Room – A fully waterproofed, open-plan design with a walk-in shower area.
- Luxury Spa Bathroom – Includes freestanding baths, double basins, and feature lighting for a high-end feel.
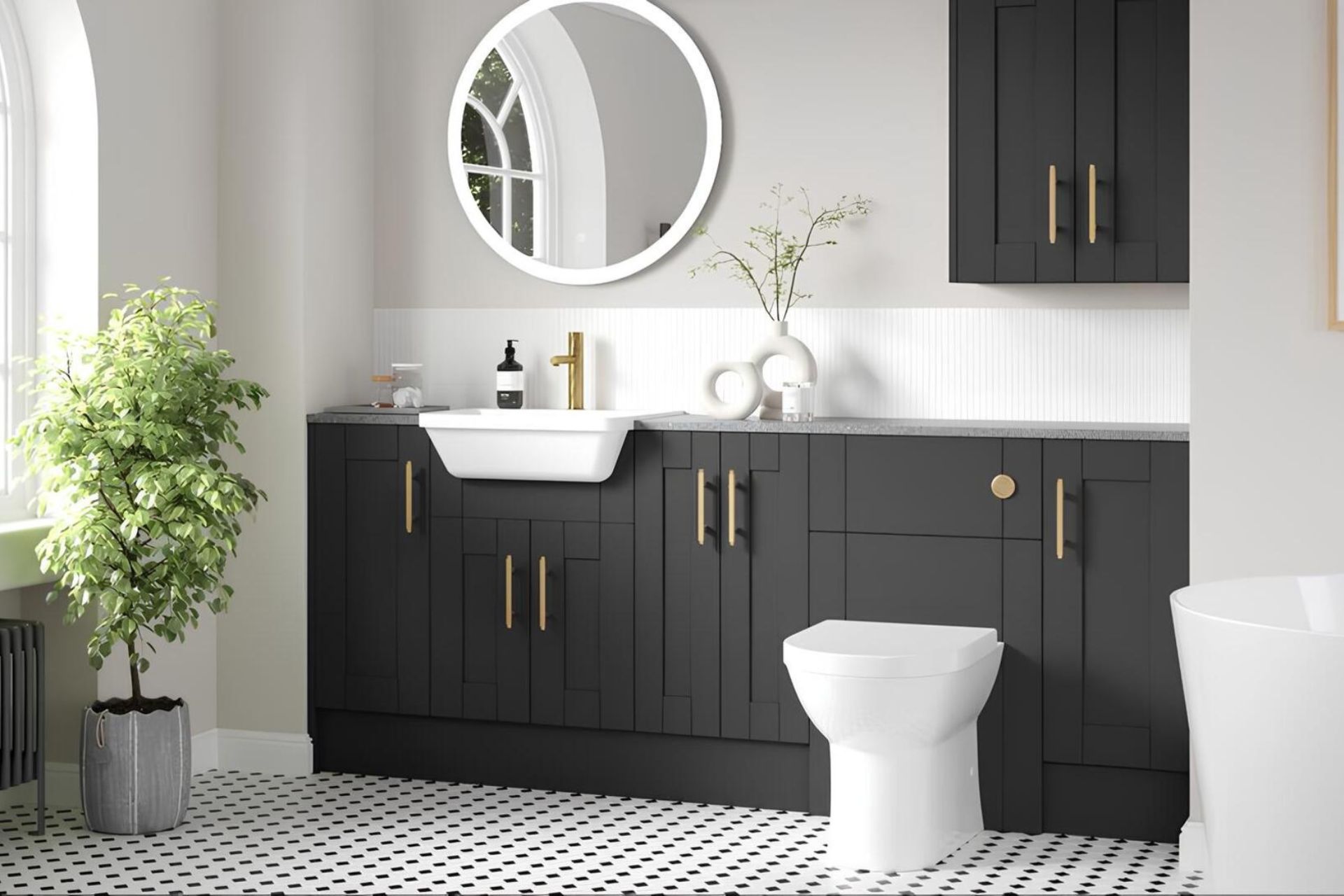
Key Considerations for Your Layout
- Assess the Space – Measure your bathroom and consider how to make the most of natural light.
- Plumbing Restrictions – Moving pipework can be costly, so work with existing plumbing if possible.
- Storage Needs – Built-in shelving, vanity units, and recessed niches help keep the space clutter-free.
- Accessibility – If future-proofing, consider walk-in showers, grab rails, or underfloor heating.
A well-planned layout transforms your bathroom into a stylish, practical retreat. Consulting a designer ensures the best use of your space while incorporating your personal style.
